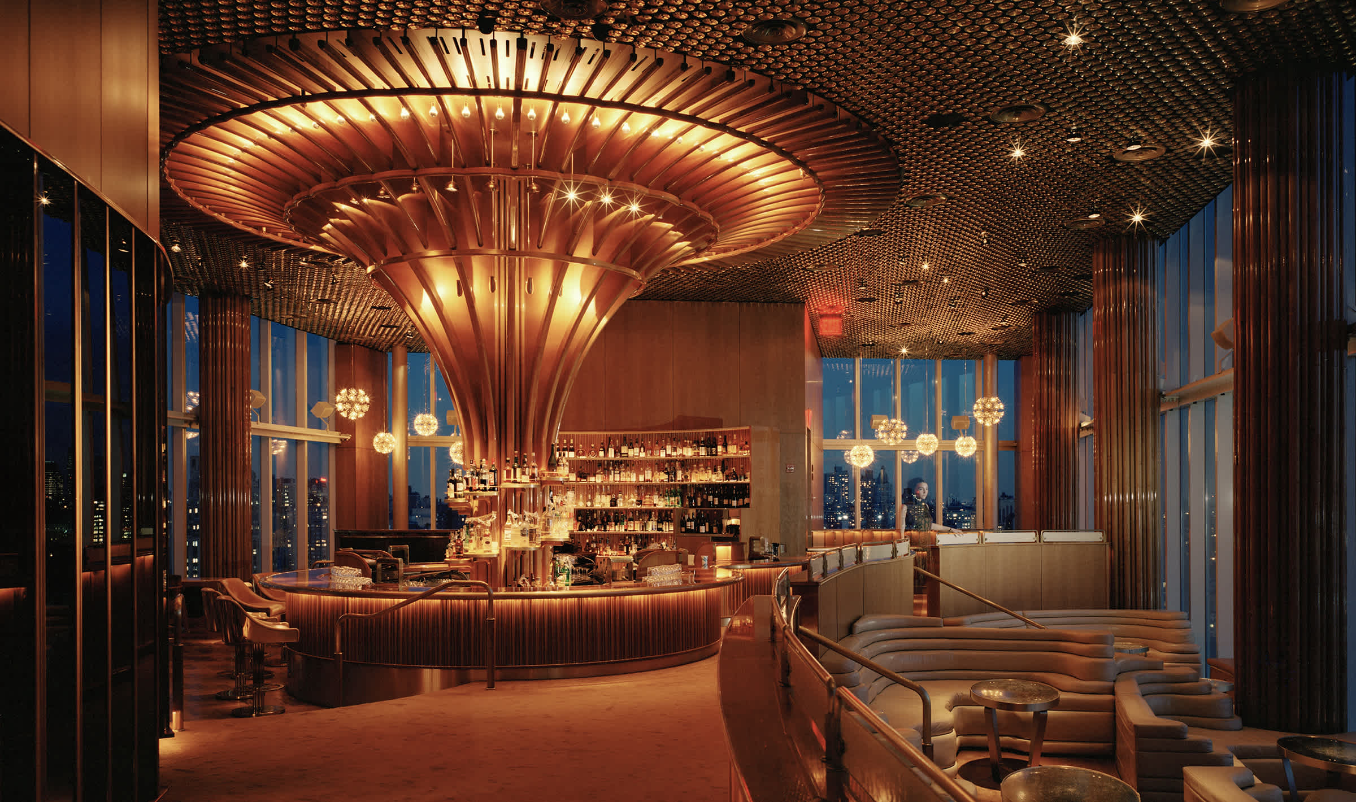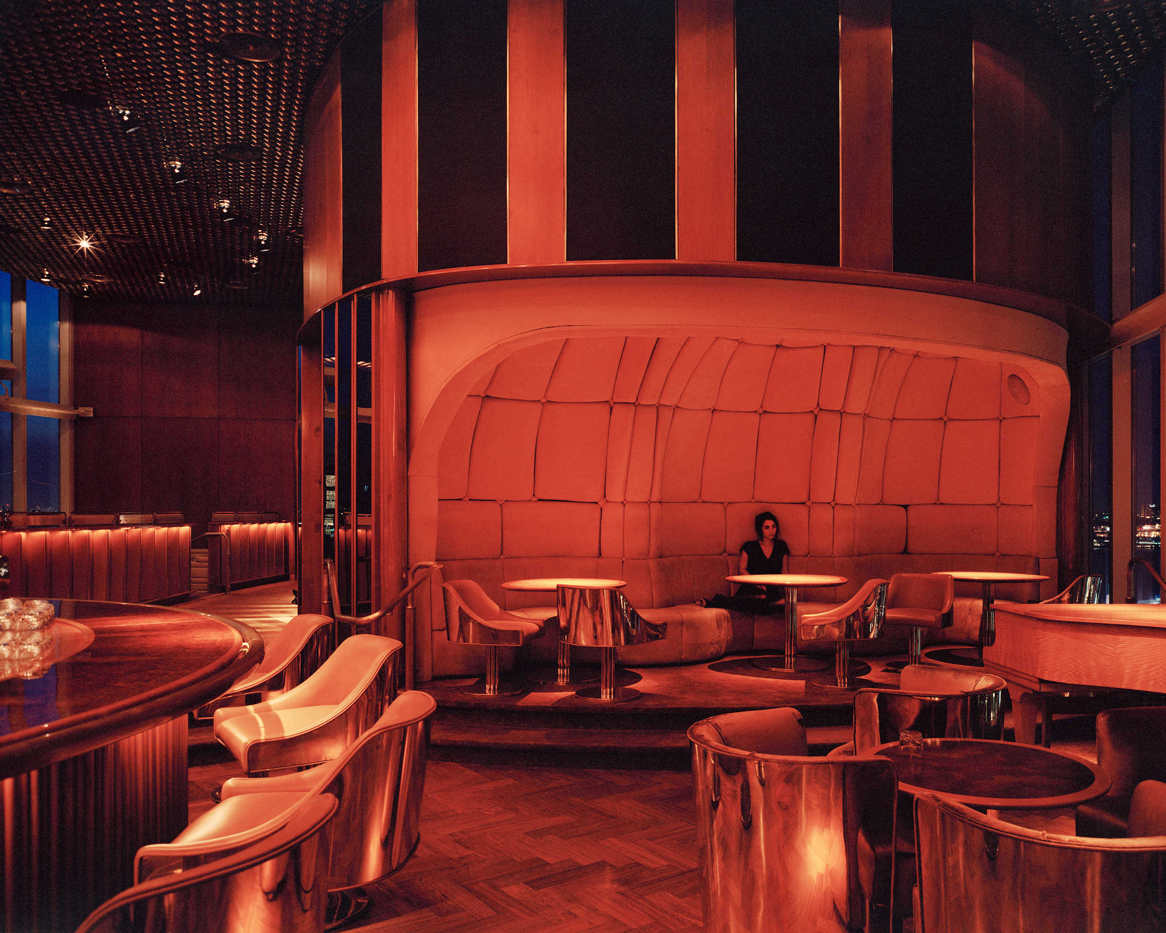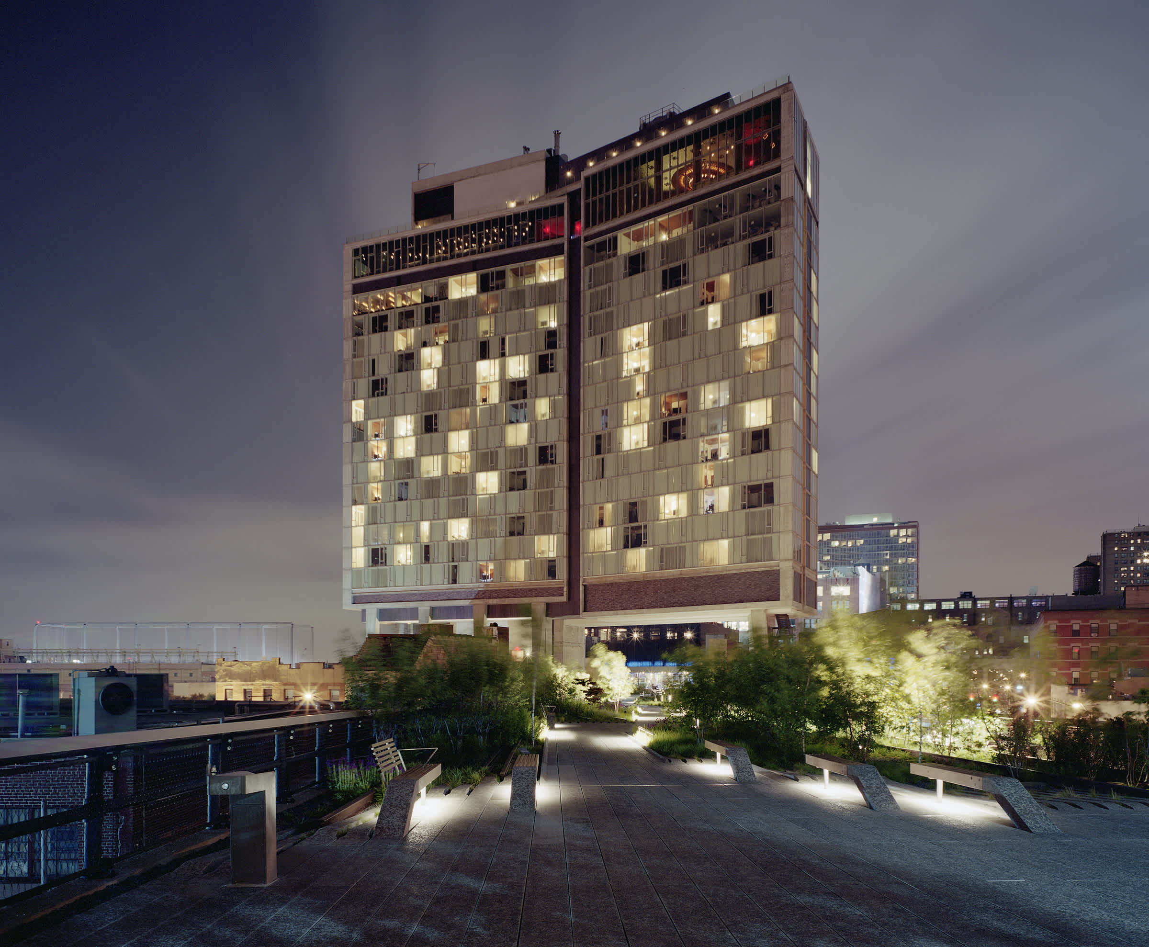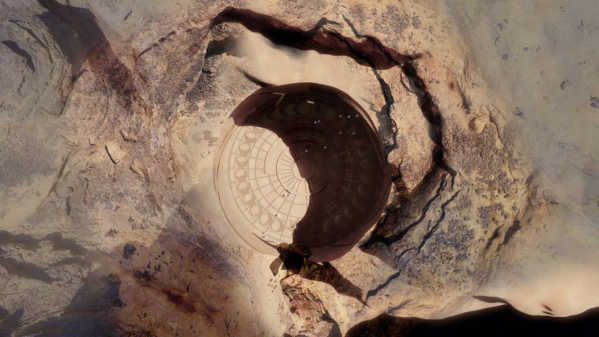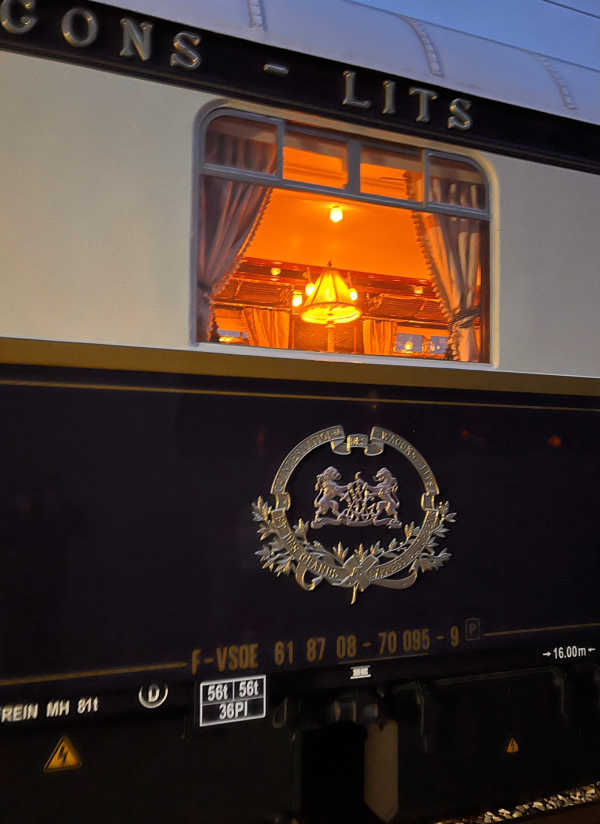Balazs brought on L'Observatoire to develop a lighting design concept that would enhance the tones found in the club's materials and finishes.
André Balazs Properties engaged designer Roman and Williams to design the interiors for a night club crowning the new Standard Hotel in New York City's Meatpacking District. Now known as the Boom Boom Room, this club stands at the top of the nineteen story hotel and serves as a beacon for both the property and the neighborhood as a whole.
Balazs brought on L'Observatoire to develop a lighting design concept that would enhance the tones found in the club's materials and finishes. This honey-colored texture was to be visible from the exterior and communicate a warm environment to the outside world.
In addition to making the space visible from the street, the lighting was carefully planned to minimize reflections on the glass and allow for unobstructed visual access. On the interior, a dramatic installation of concentrated fixtures was planned over the bar to establish this as the club's focal point or hearth.
Architect
Ennead ArchitectsInterior Designer
Roman and WilliamsSize
3,900 ft2 / 362 m2
Status
CompletedDate Completed
2009
Client
Principal
Project Leader
Peiheng Tsai
Photo Credit
Studio Dubuisson
